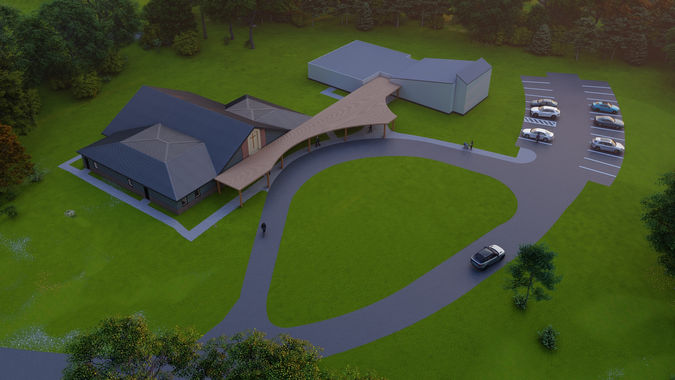Jubilee International Ministries
Location:
Jubilee International Ministries
Date:
2021
Photographer:
Tink+ Design
Type:
Concept Design
Jubilee International Ministries Church
TINK+Design has designed a 6,000 square foot church which will serve as the new home of the Jubilee International Ministry congregation.
Working closely with the pastoral team, the building was designed as a single story structure to promote full accessibility throughout; and making it more accomodating for all. The spatial program features a dedicated pastoral wing to house the pastoral team, and also provide direct access to the pulpit in the sanctuary from the Head Pastor's office, a state of the art conference room with video conferencing capabilities, and a cozy cafe at the foyer serving coffee and pre-made sandwiches and salads. It is anchored by its 250 seat sanctuary highlighted by vaulted ceilings and exposed beams.
The pastoral team see this building as an opportunity to further anchor themselves within the community; and help them continue their mission of being of service to others and God.










